The Village at Overlake Station - Apartment Living in Redmond, WA
About
Welcome to The Village at Overlake Station
2580 152nd Ave NE Redmond, WA 98052P: 425-746-3338 TTY: 711
F: 425-882-2861
Office Hours
Monday through Friday: 9:00 AM to 5:30 PM. Saturday: 9:00 AM to 4:30 PM. Sunday: Closed.
It’s time you relish the lifestyle you deserve and enjoy all the amenities we have to offer. We proudly provide beautiful landscaping, bicycle storage, a play area, elevator access, and a fitness center. Enjoy the clubhouse, where you can relax and challenge neighbors to a friendly game of billiards or air hockey. Call us today and see the top-quality apartment homes at The Village at Overlake Station in Redmond, WA!
We have spacious studios and one, two, and three bedroom apartments for rent that are sure to please. Each has standard amenities that feature full-size kitchens, large windows to let some sunshine in, and some paid utilities are included. Select apartment homes have a patio, walk-in closets, a washer and dryer, and views are available. We welcome your furry felines to our cat-friendly apartments, so bring them along!
Welcome home to The Village at Overlake Station apartments in Redmond, Washington, ideally near Highway 520. Everything that you need and love is situated close to home. Enjoy being a short distance from Downtown Redmond, great restaurants, schools, fun for all ages, major employers, and shopping destinations all just minutes away. If a prime location and convenience are important, stop by for a tour.
Floor Plans
0 Bedroom Floor Plan
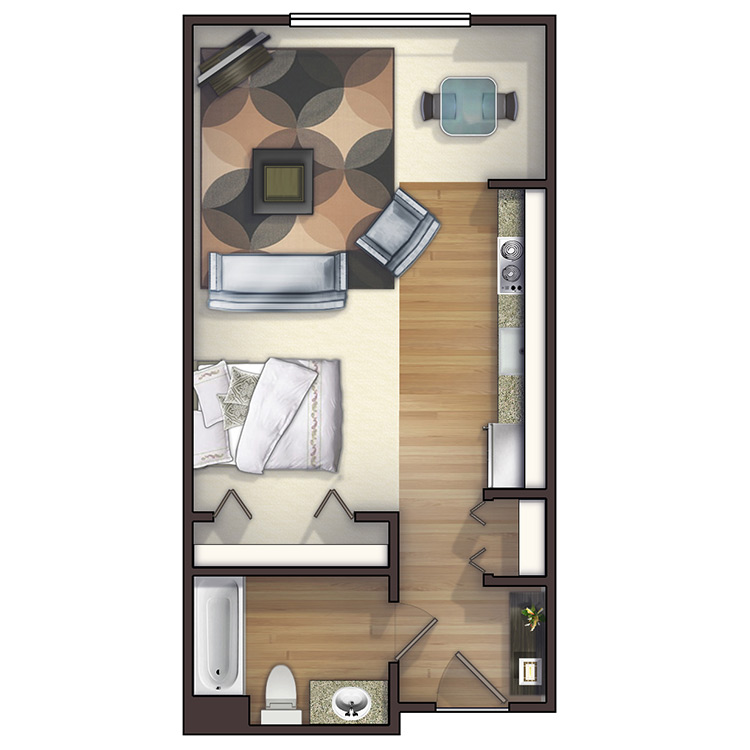
Plan A
Details
- Beds: Studio
- Baths: 1
- Square Feet: 420-515
- Rent: $977
- Deposit: Call for details.
Floor Plan Amenities
- Full-size Kitchen
- Patio
- Breakfast Bar
- Cable Ready & Internet
- Disability Access
- Large Windows
- Some Paid Utilities Including Hot Water
- Territorial Views Available
- Vertical Blinds
* In Select Apartment Homes
Floor Plan Photos
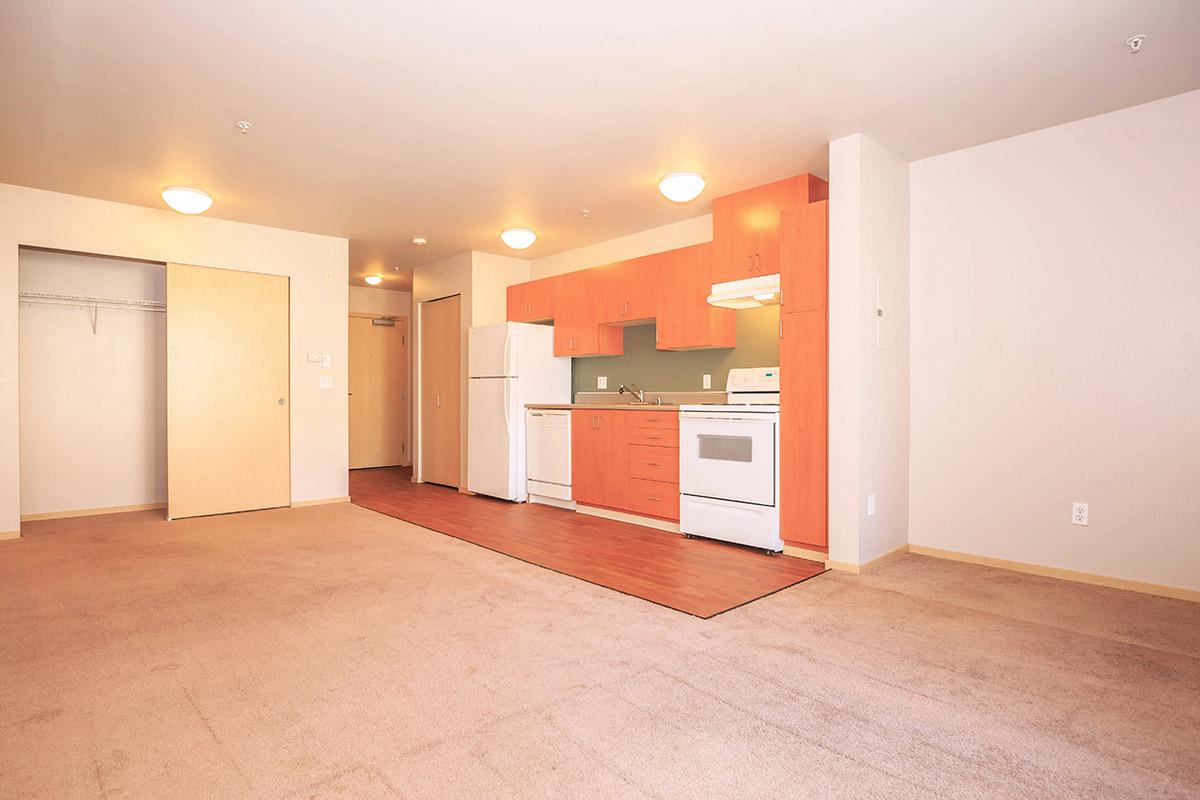
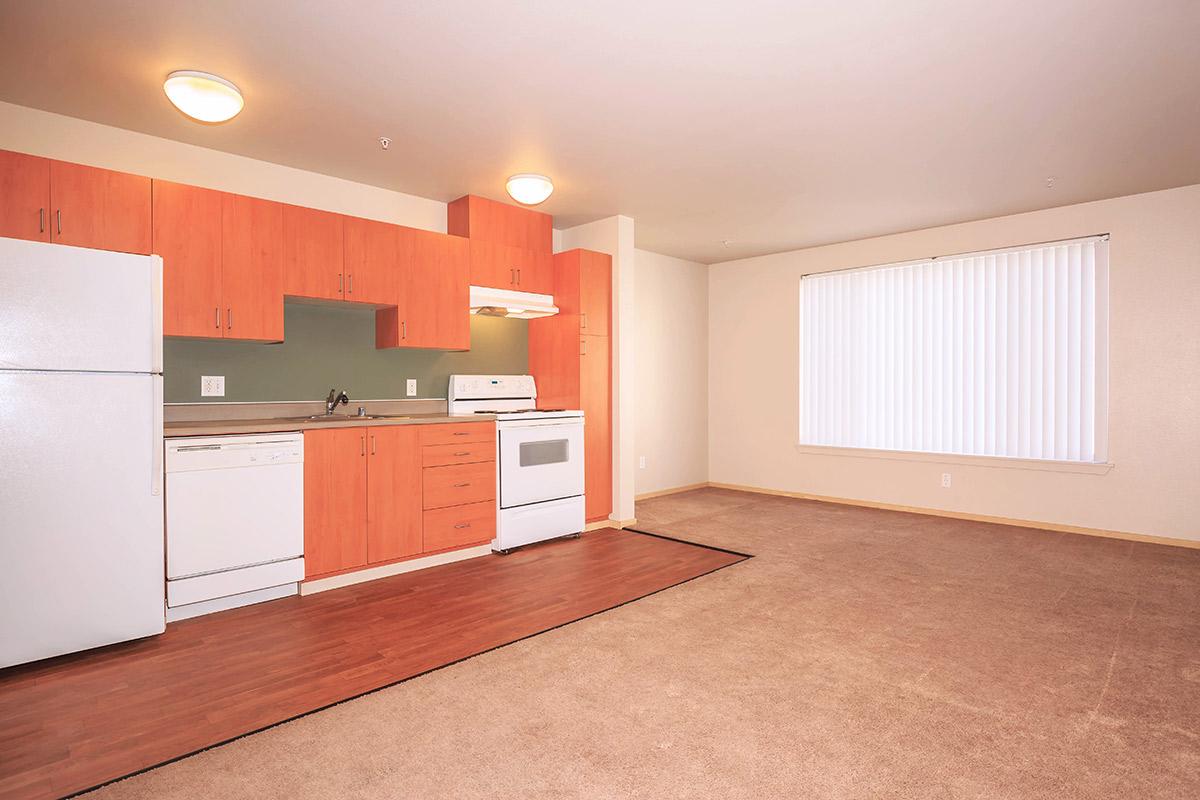
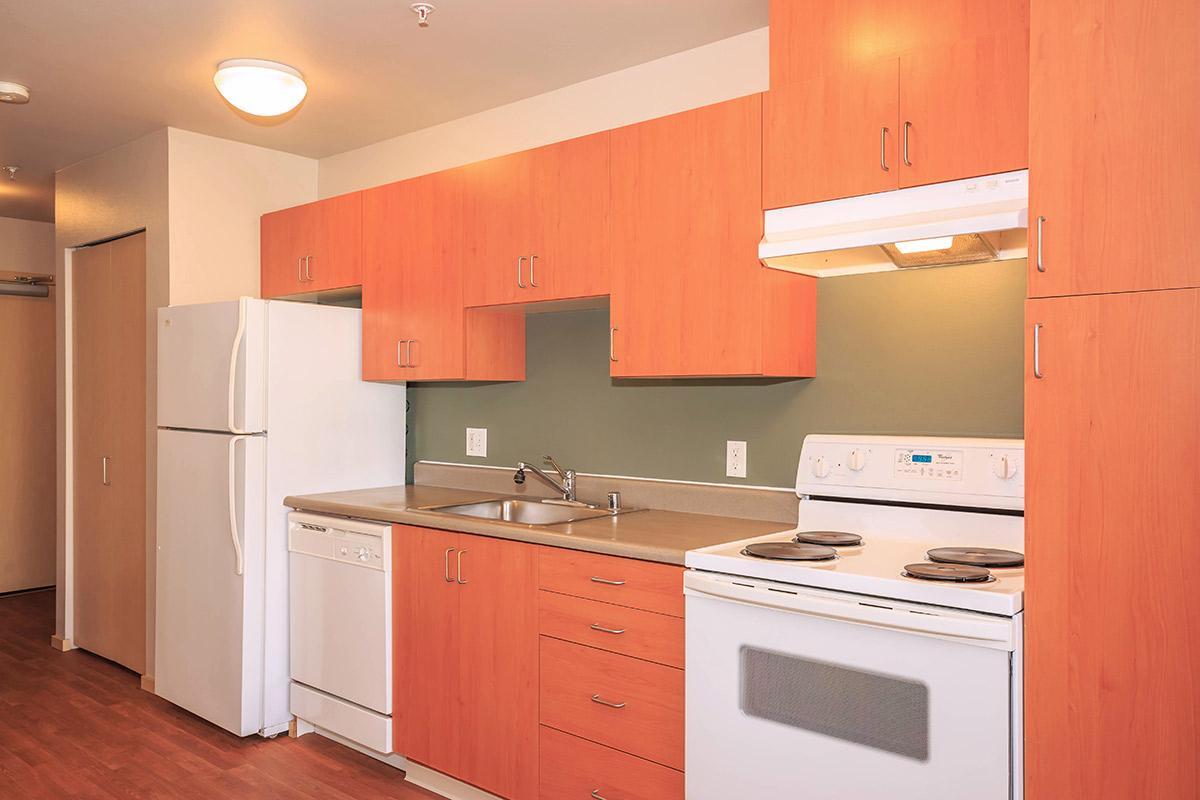
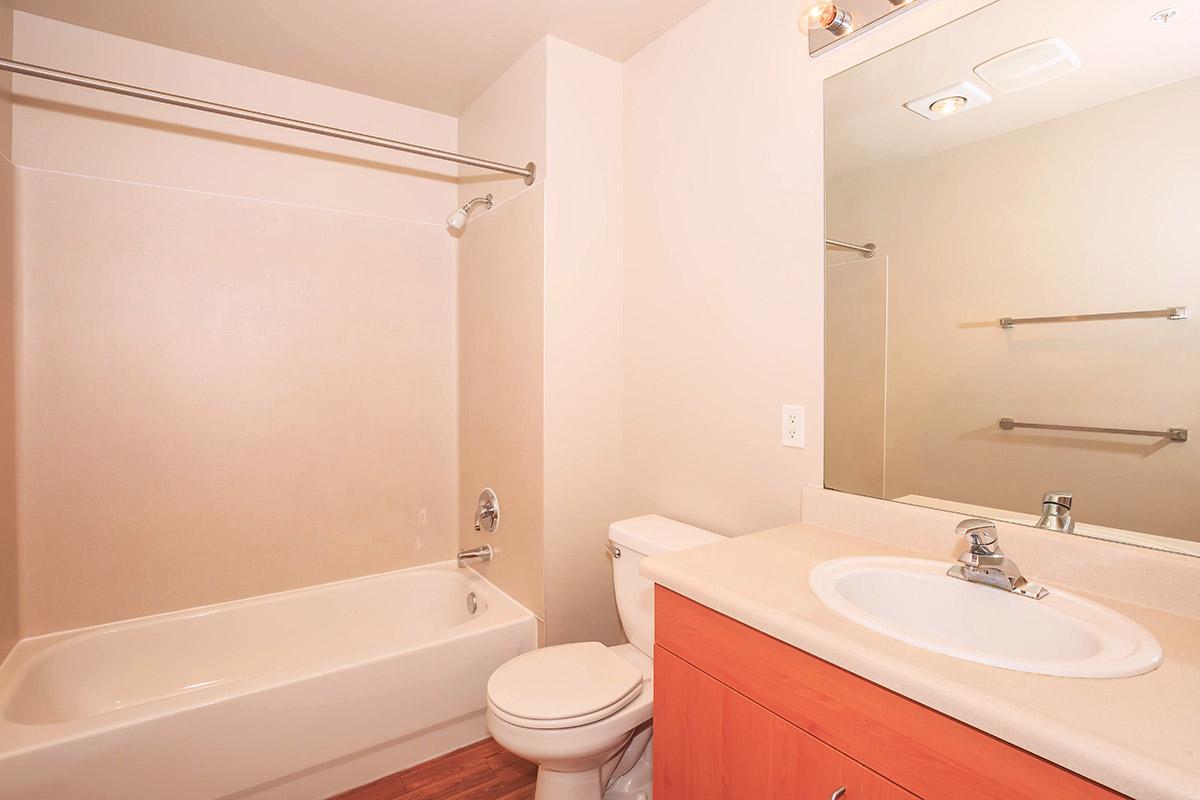
1 Bedroom Floor Plan
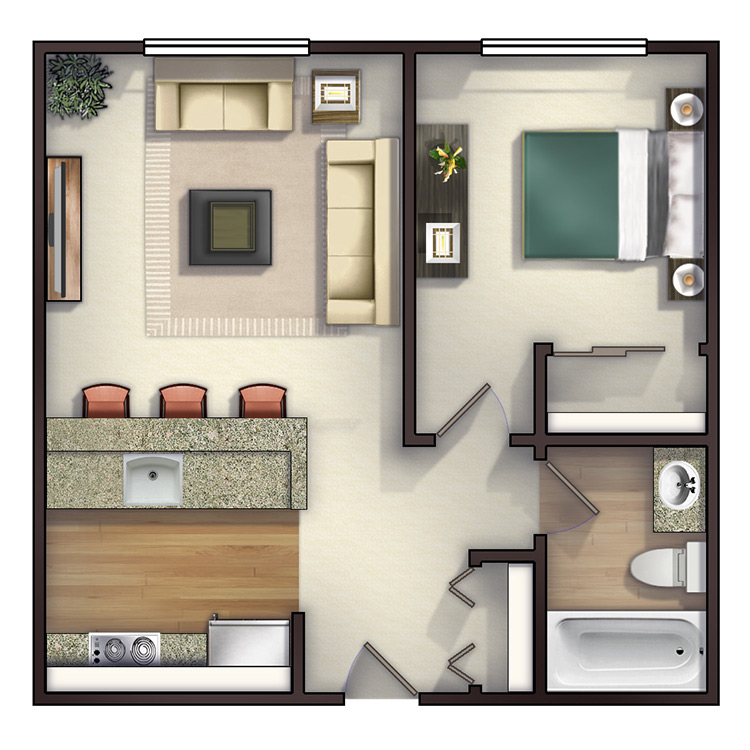
Plan B
Details
- Beds: 1 Bedroom
- Baths: 1
- Square Feet: 525-706
- Rent: $1102
- Deposit: Call for details.
Floor Plan Amenities
- Full-size Kitchen
- Patio
- Breakfast Bar
- Cable Ready & Internet
- Disability Access
- Some Paid Utilities Including Hot Water
- Territorial Views Available
- Vertical Blinds
* In Select Apartment Homes
Floor Plan Photos
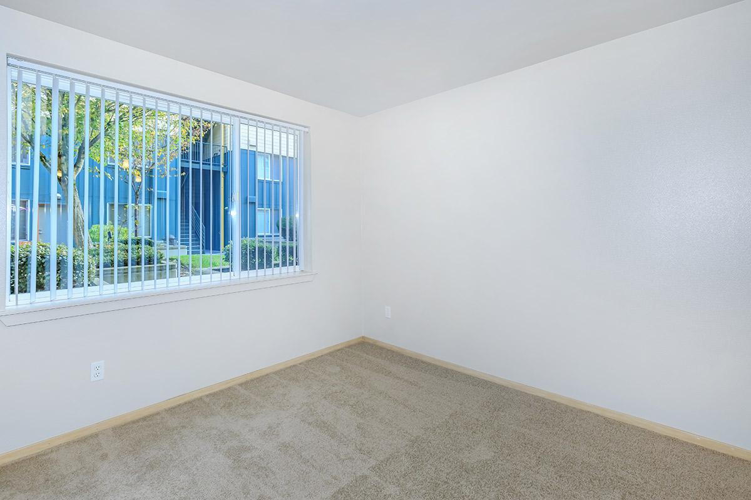
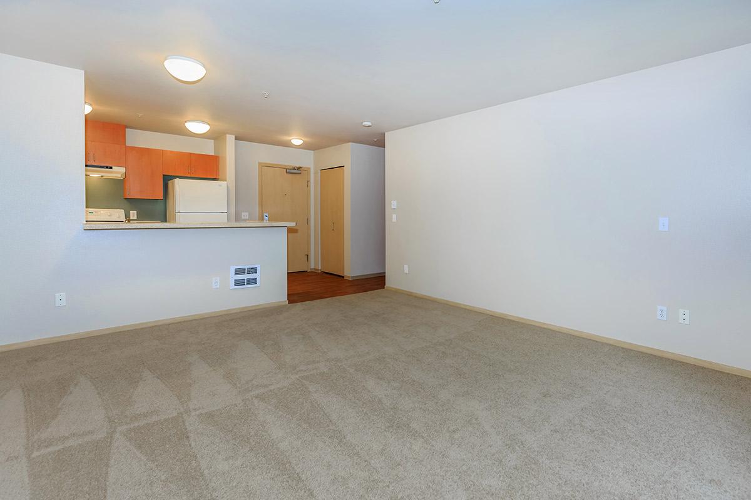
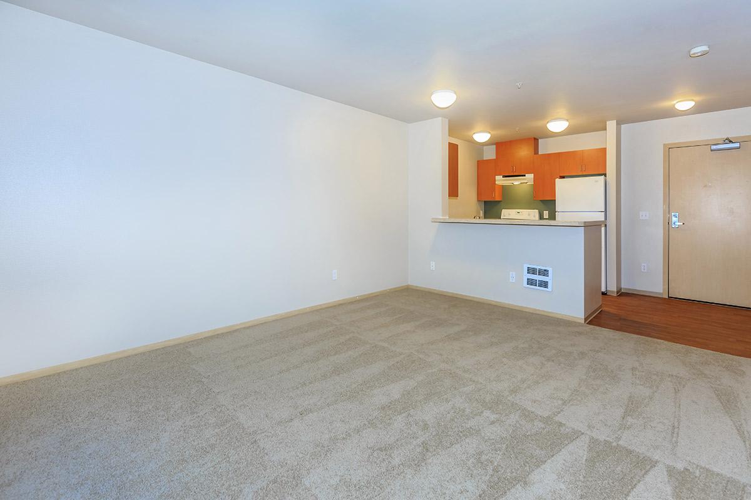
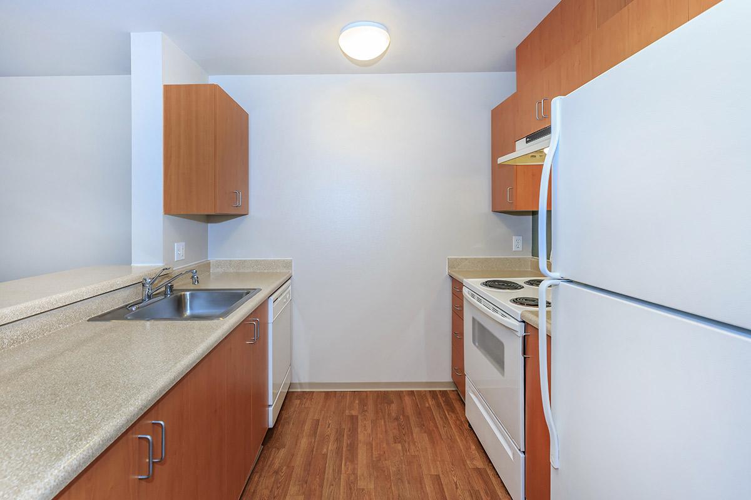
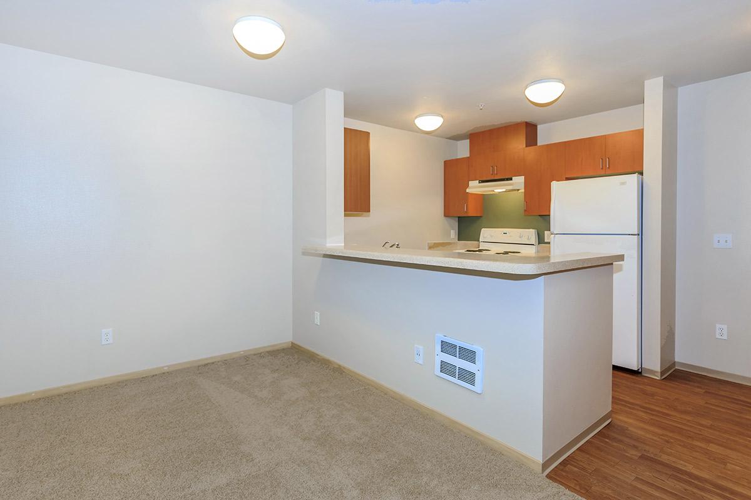
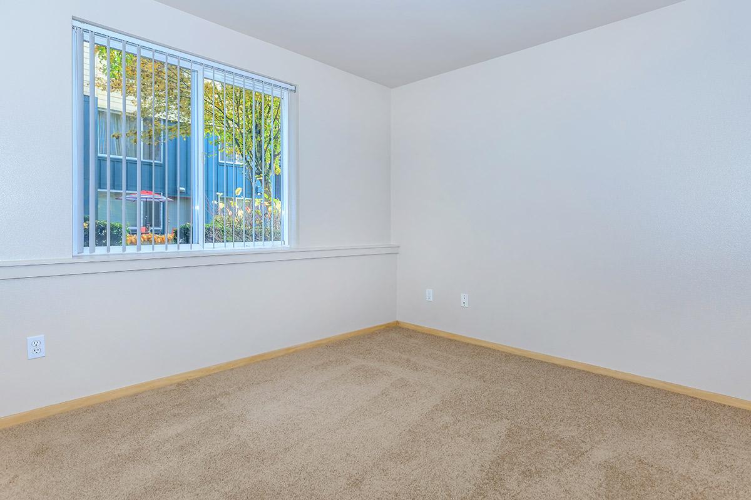
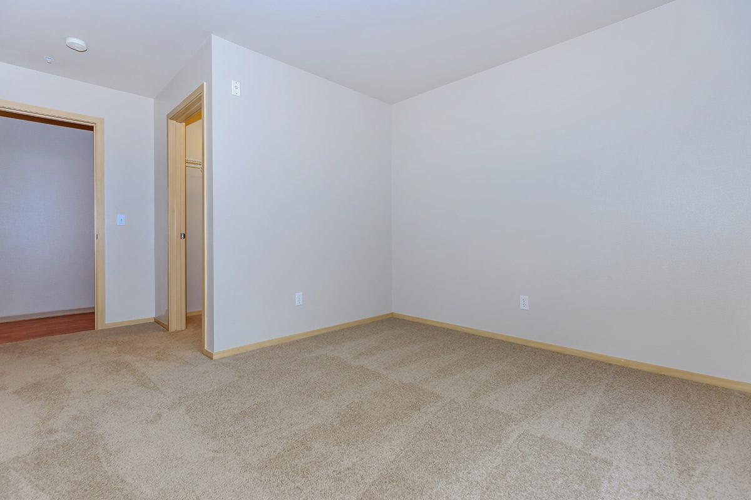
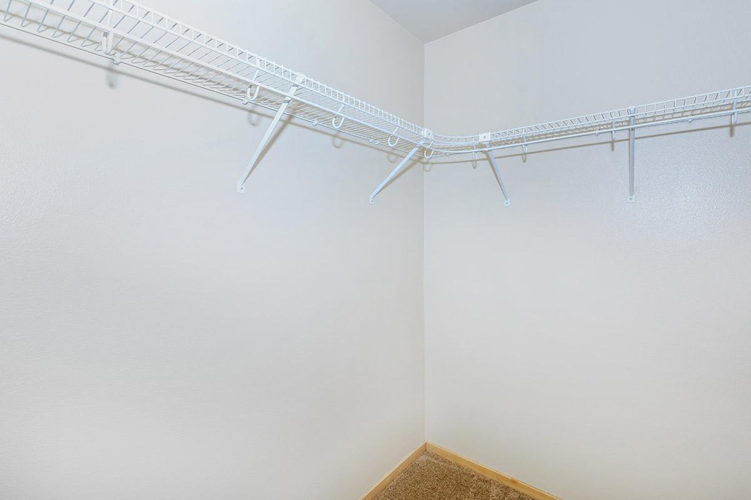
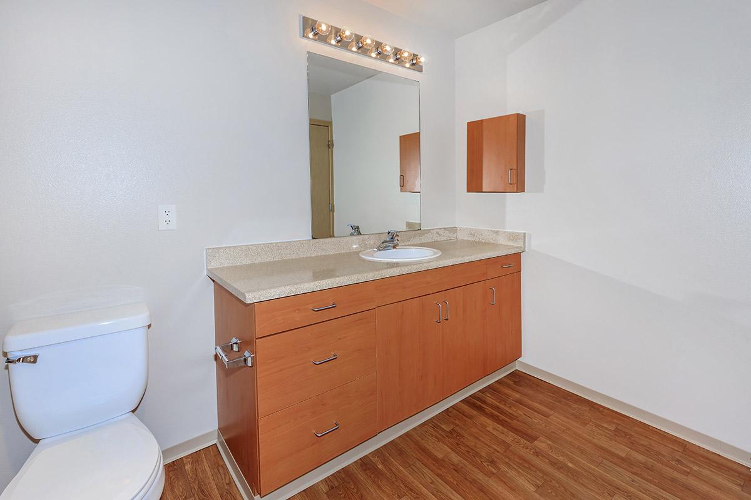
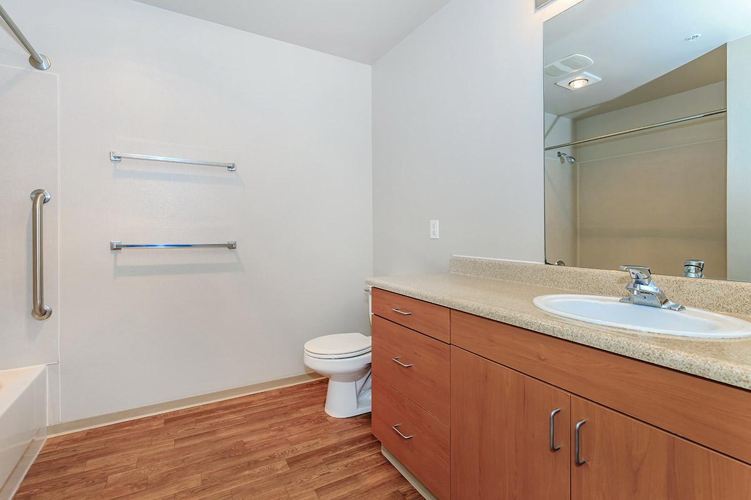
2 Bedroom Floor Plan
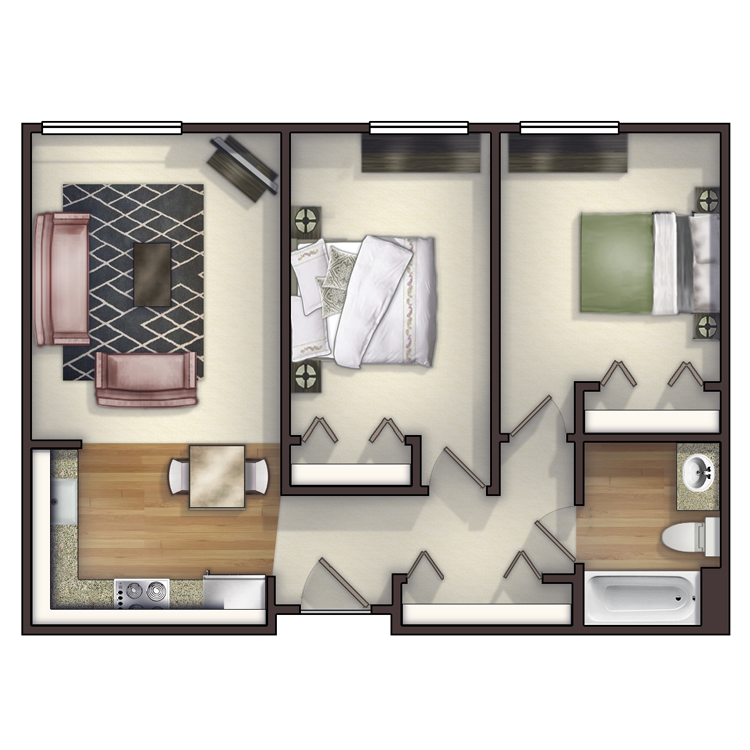
Plan C
Details
- Beds: 2 Bedrooms
- Baths: 1
- Square Feet: 729-895
- Rent: $1348
- Deposit: $300
Floor Plan Amenities
- Full-size Kitchen
- Patio
- Breakfast Bar
- Cable Ready & Internet
- Disability Access
- Some Paid Utilities Including Hot Water
- Vertical Blinds
- Walk-in Closets
* In Select Apartment Homes
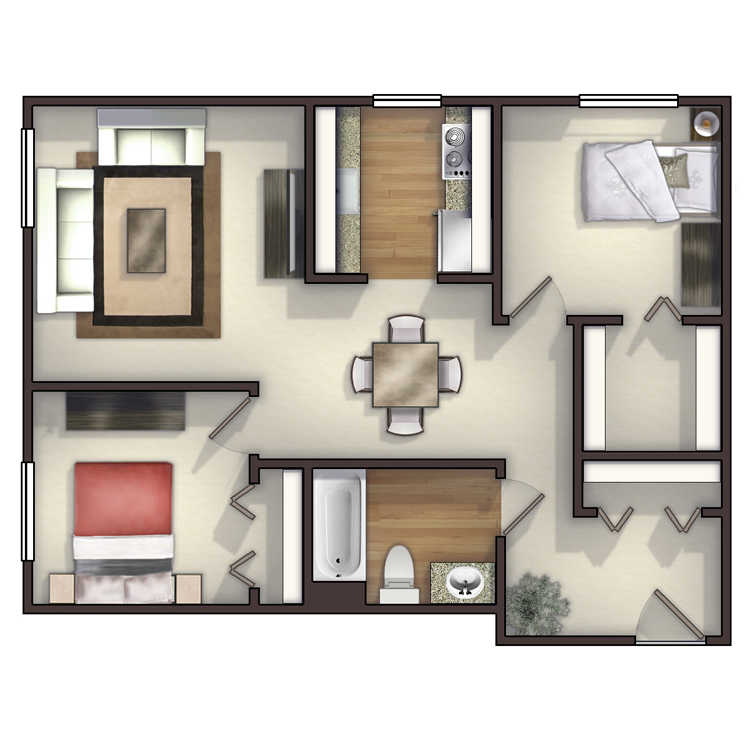
Plan D
Details
- Beds: 2 Bedrooms
- Baths: 1
- Square Feet: 729-895
- Rent: $1348
- Deposit: $300
Floor Plan Amenities
- Full-size Kitchen
- Patio
- Breakfast Bar
- Cable Ready & Internet
- Disability Access
- Some Paid Utilities Including Hot Water
- Vertical Blinds
- Walk-in Closets
* In Select Apartment Homes
Floor Plan Photos
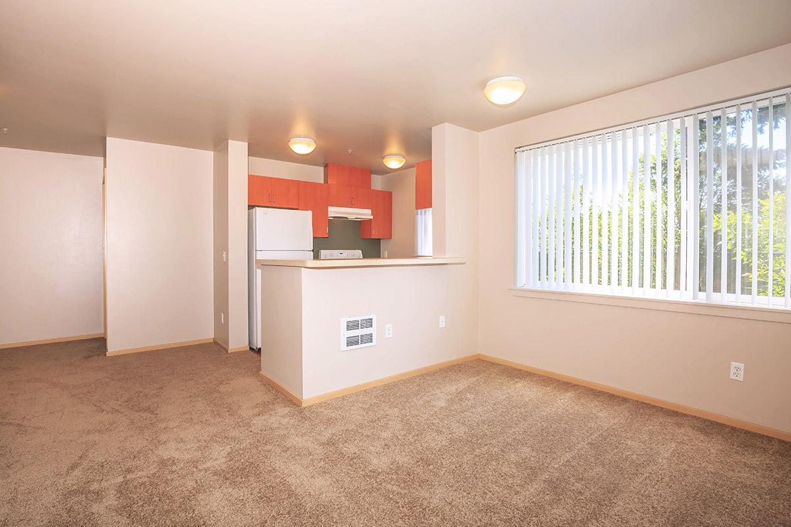
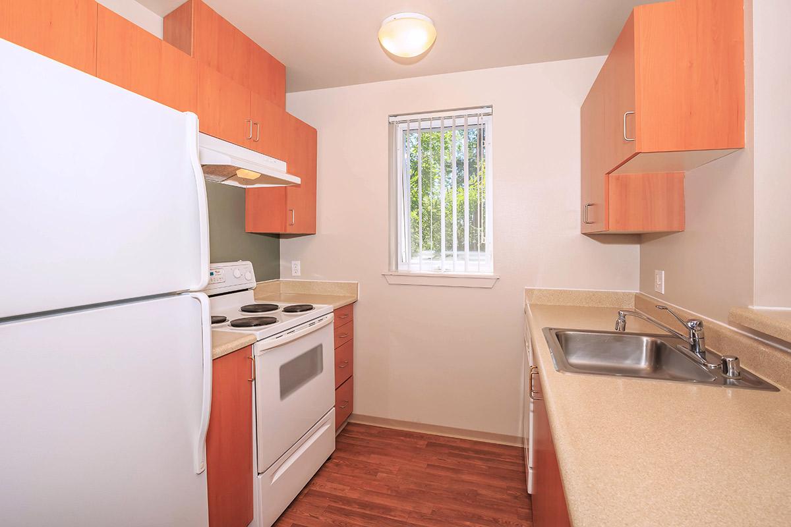
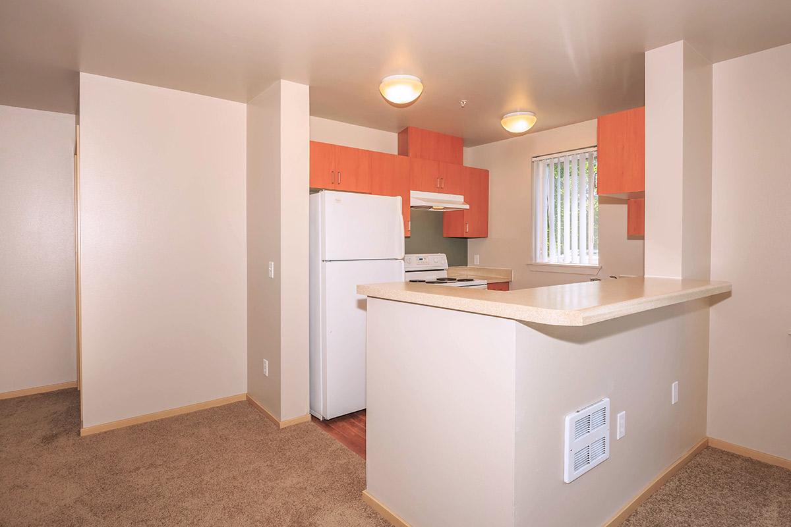
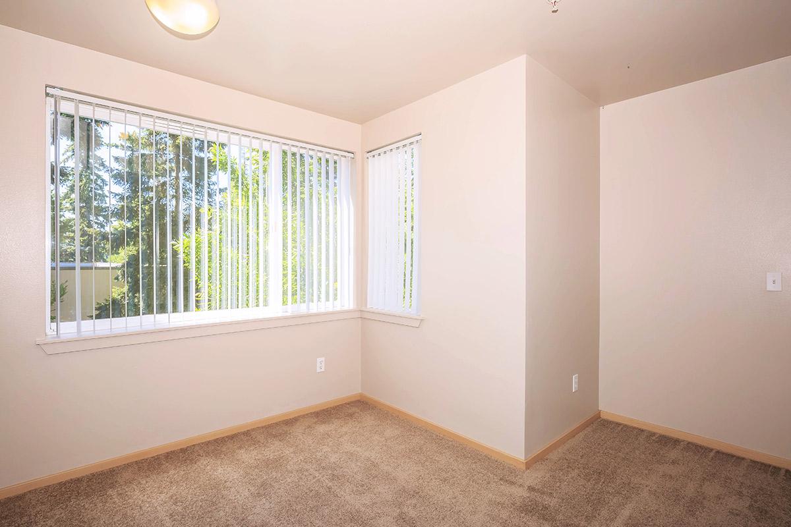
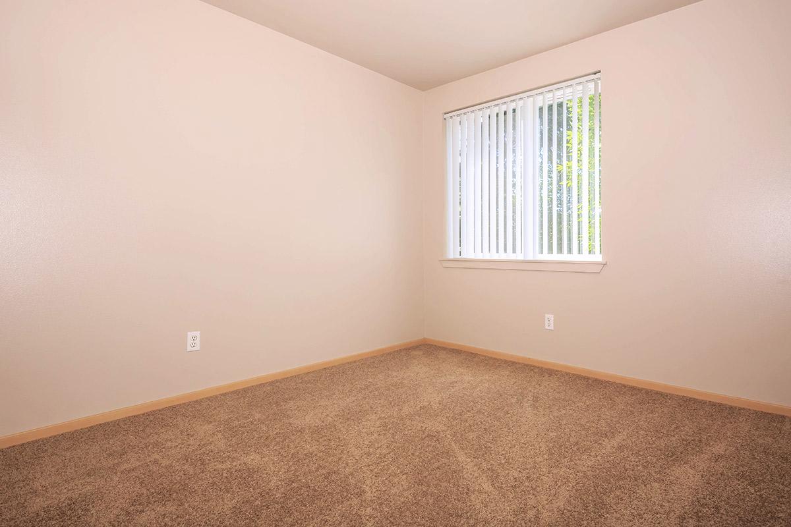
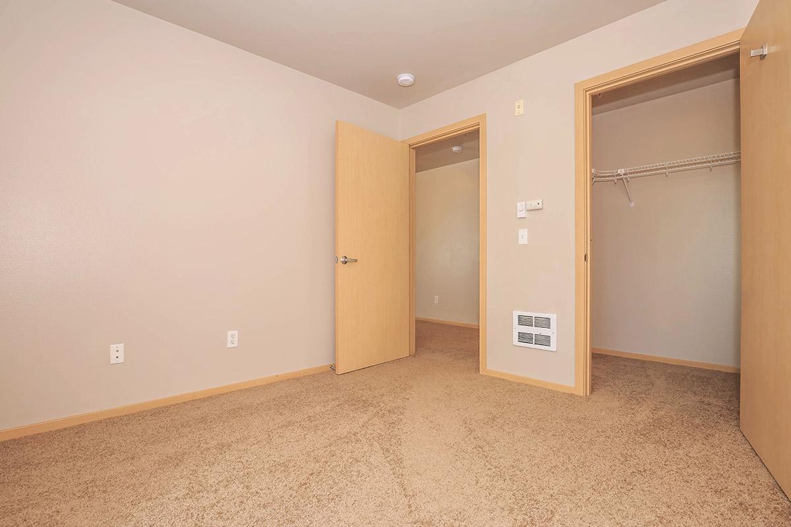
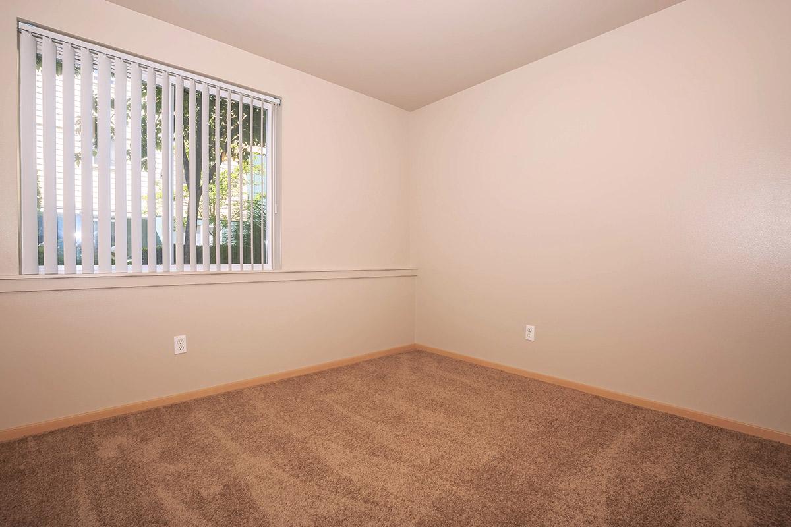
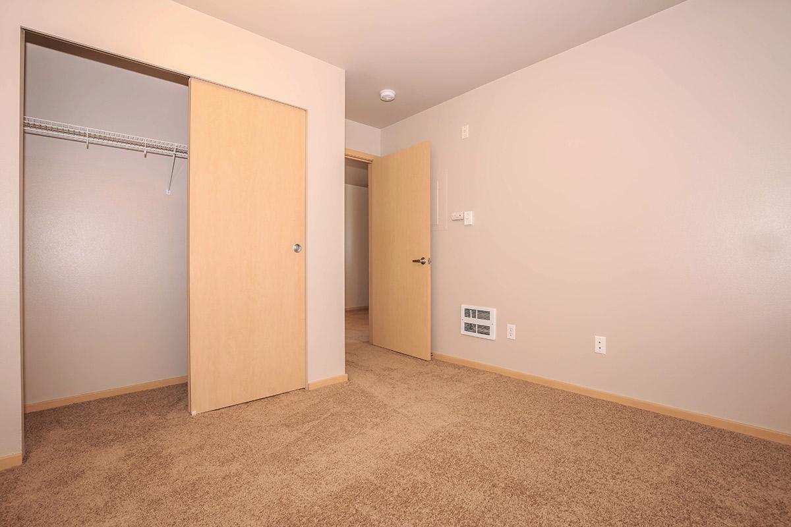
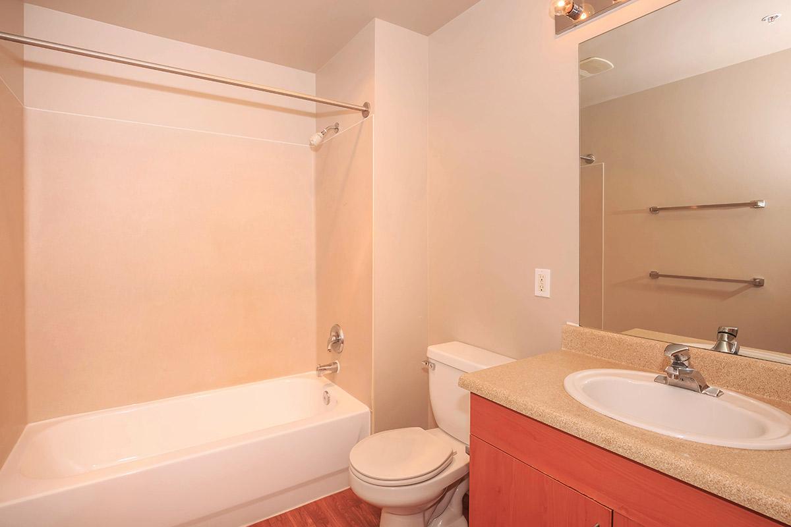
3 Bedroom Floor Plan
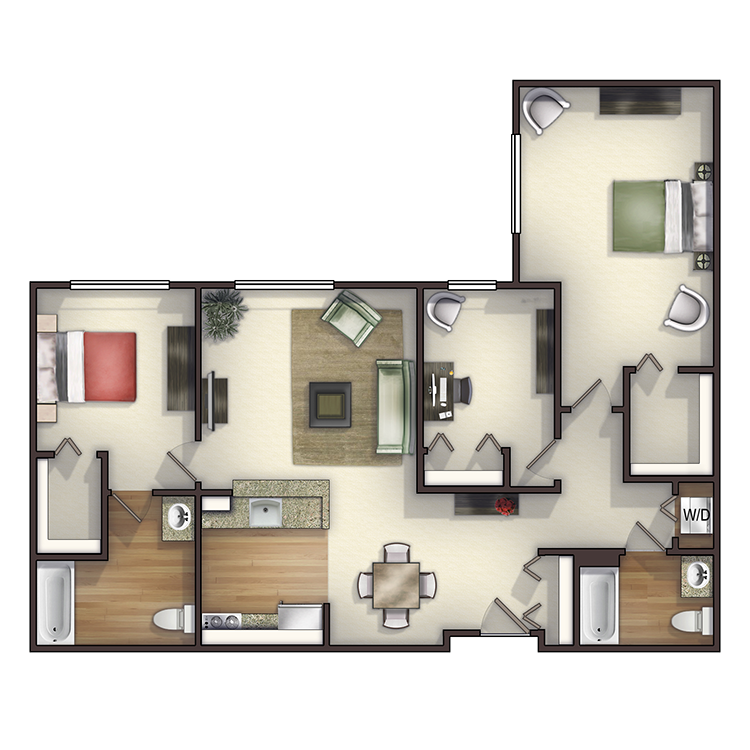
Plan E
Details
- Beds: 3 Bedrooms
- Baths: 2
- Square Feet: 1022-1139
- Rent: $1611
- Deposit: Call for details.
Floor Plan Amenities
- Full-size Kitchen
- Patio
- Breakfast Bar
- Cable Ready & Internet
- Disability Access
- Some Paid Utilities Including Hot Water
- Vertical Blinds
- Walk-in Closets
- Washer and Dryer in Home
* In Select Apartment Homes
Floor Plan Photos
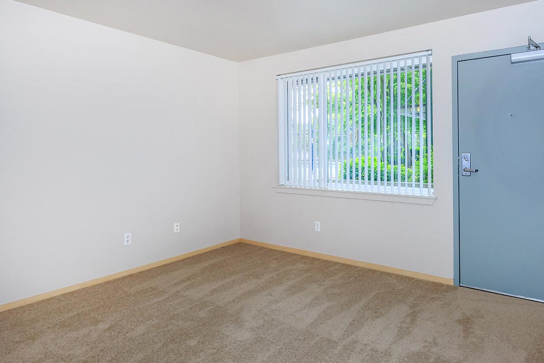
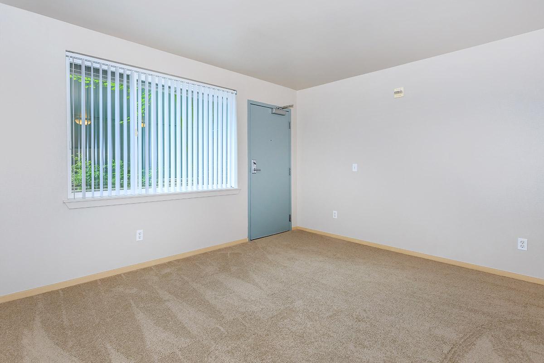
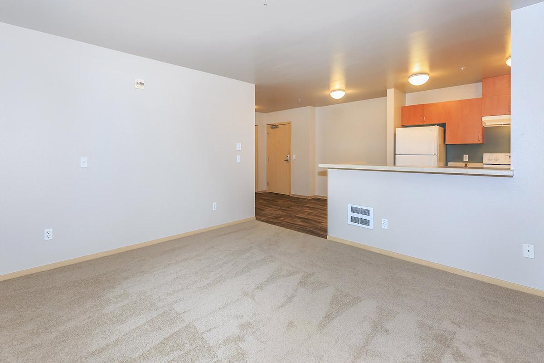
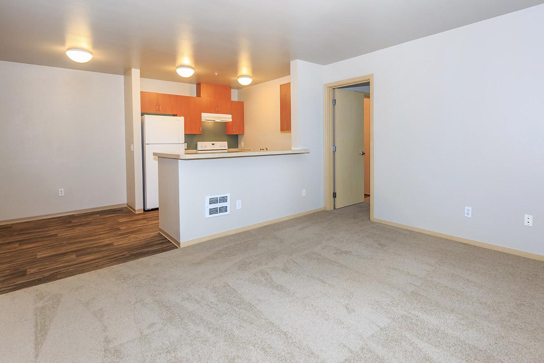
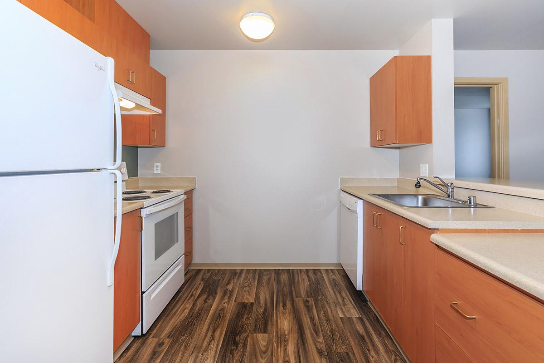
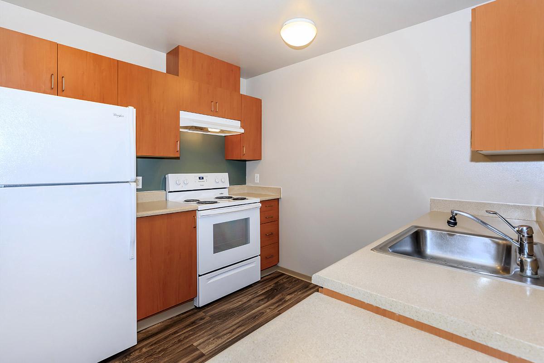
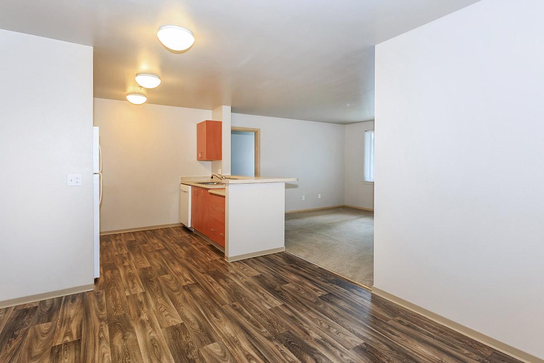
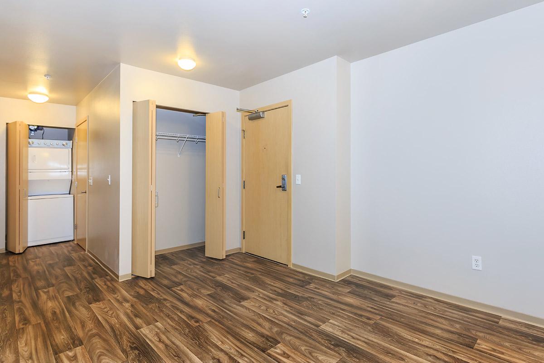
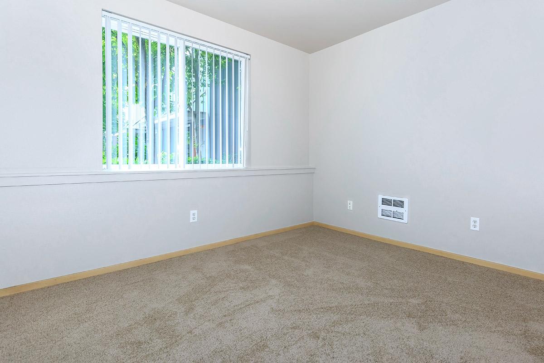
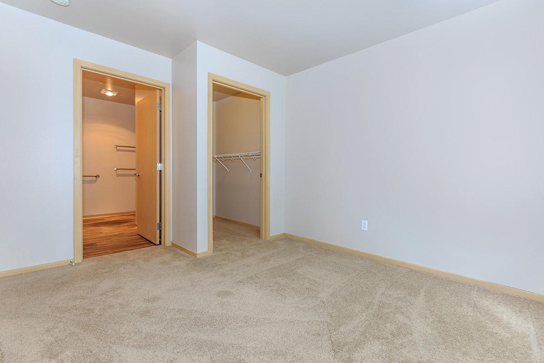
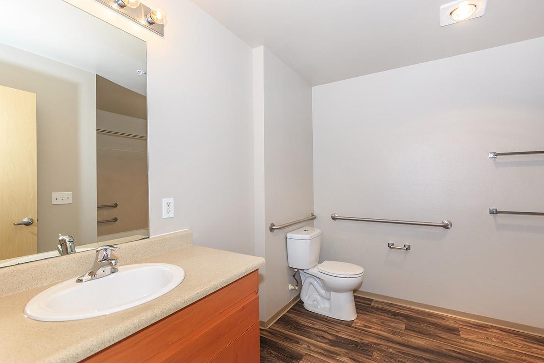
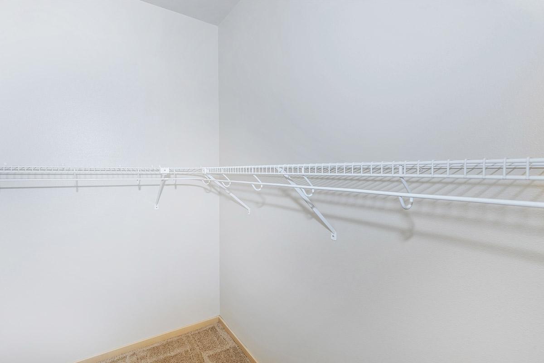
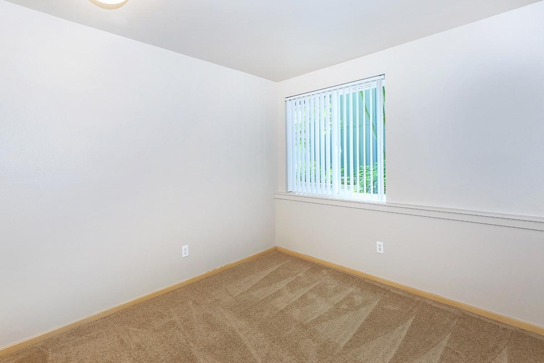
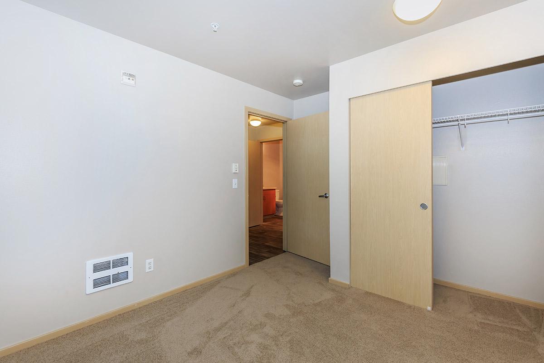
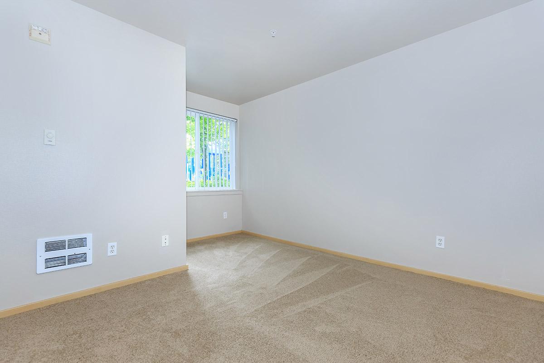
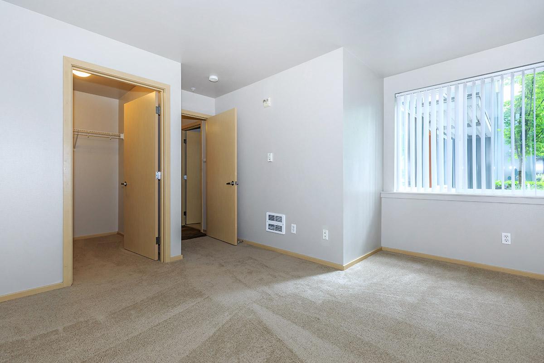
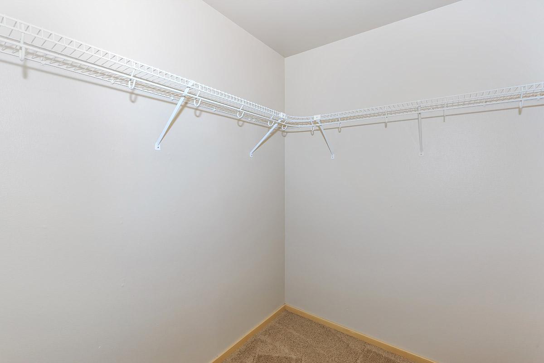
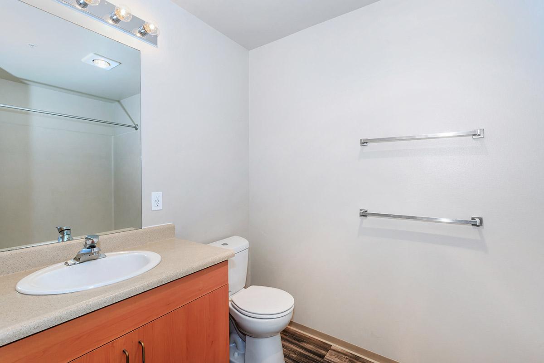
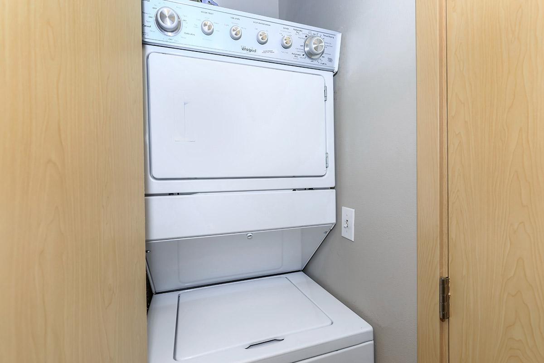
Amenities
Explore what your community has to offer
Community Amenities
- Bicycle Storage
- Billiards and Air Hockey
- Business Center
- Clothes Care Facility
- Clubhouse
- Controlled Building Access
- Copy and Fax Services
- Covered Parking and Ample Guest Parking
- Disability Access
- Easy Access to Freeways, Shopping, and Public Transportation
- Elevator
- EV Charging Station
- Fitness Center
- Metro Station Steps Away
- Montessori Pre-School Facility On-site
- On-call and On-site Maintenance
- Part-time Courtesy Patrol
- Pet Waste Stations
- Playground
- Professionally Landscaped
- Public Parks Nearby
- Section 8 and 42 Welcome
Apartment Features
- Breakfast Bar*
- Cable Ready & Internet
- Full-size Kitchen
- Large Windows
- Patio*
- Some Paid Utilities Including Hot Water
- Territorial Views Available
- Vertical Blinds
- Walk-in Closets*
- Washer and Dryer in Home*
* In Select Apartment Homes
Pet Policy
Cats Welcome Upon Approval. Limit of 2 cats per home. Required documentation includes inoculations, a pet license, and a photo. Deposits and fees are due at move-in. There is a $150 pet fee and $150 pet deposit required.
Photos
Our Community
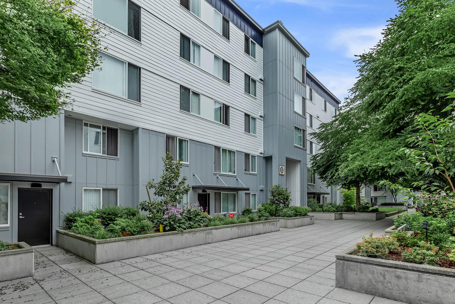
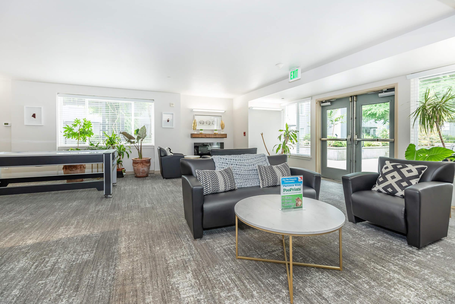
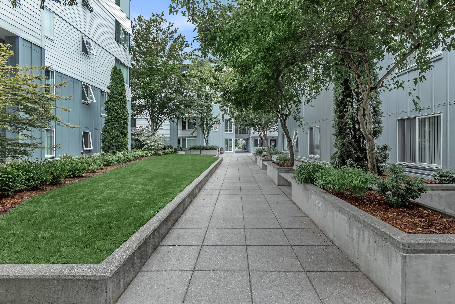
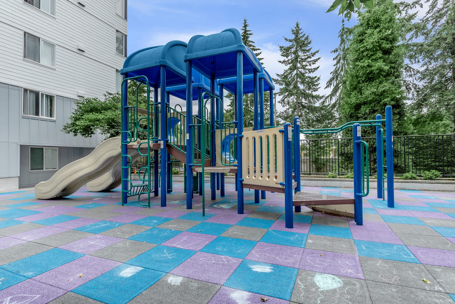
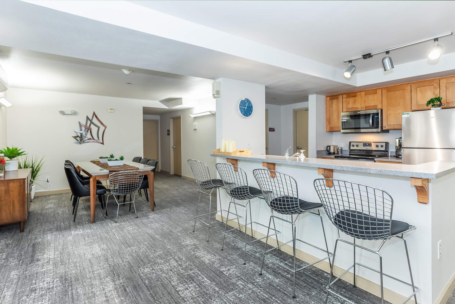
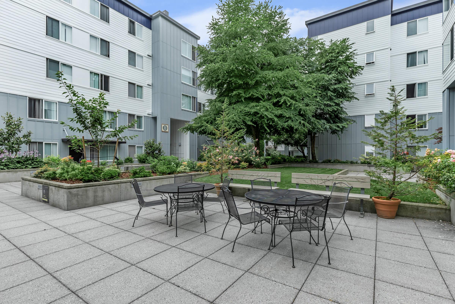
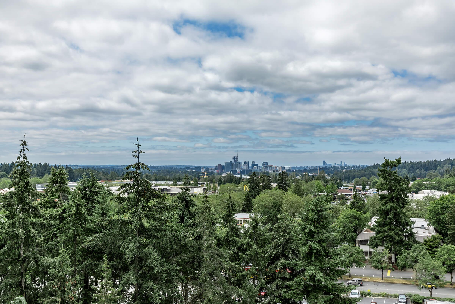
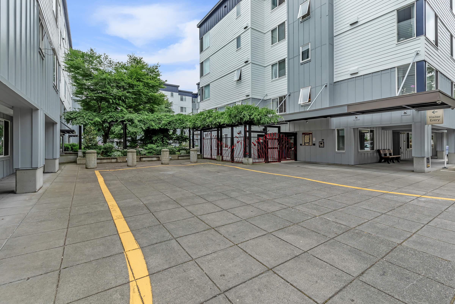
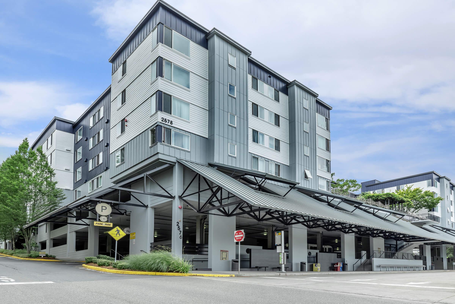
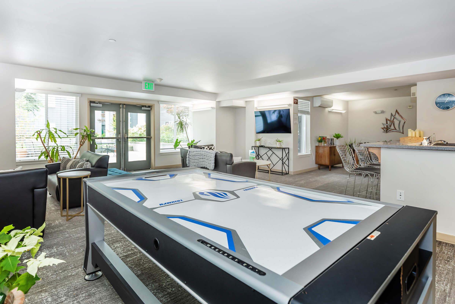
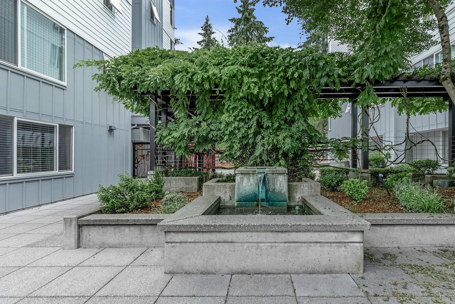
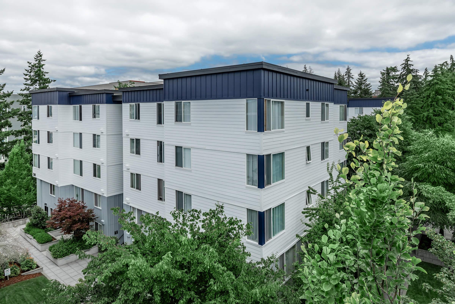
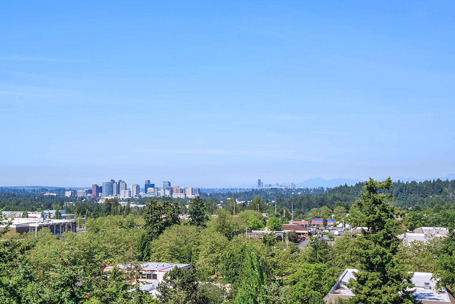
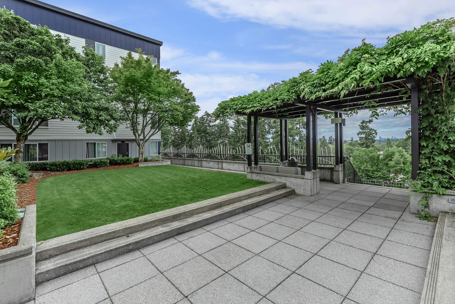
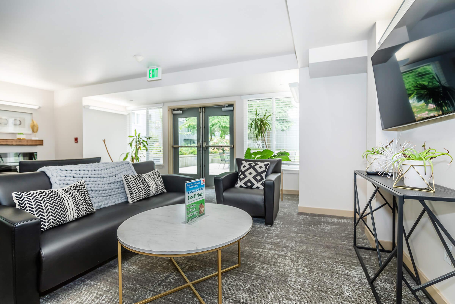
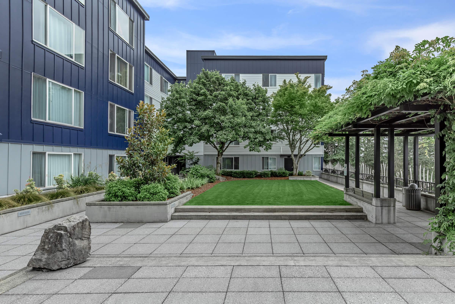
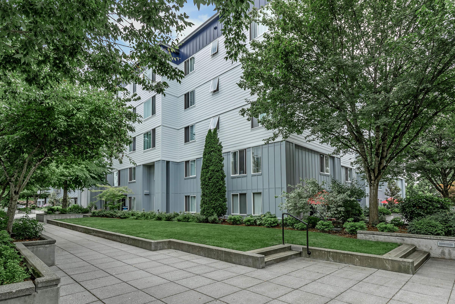
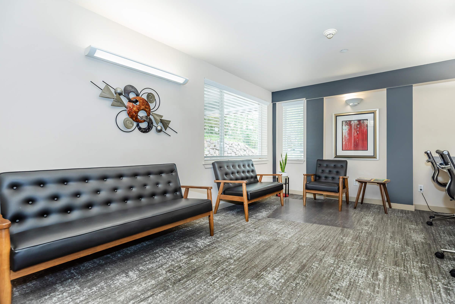
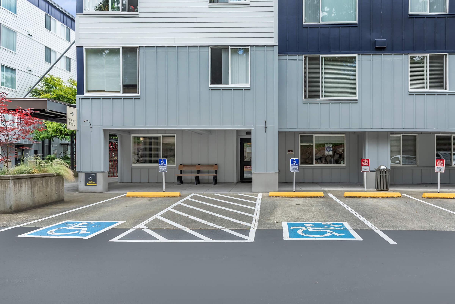
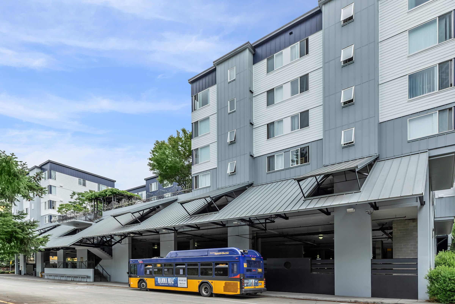
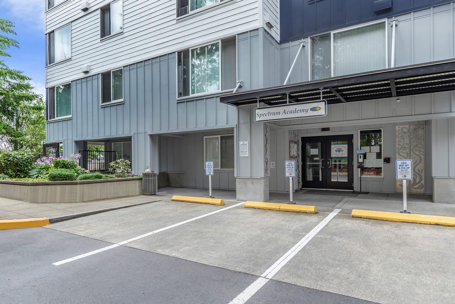
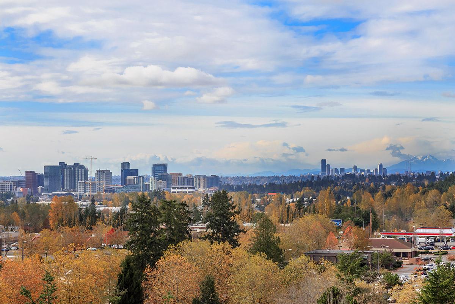
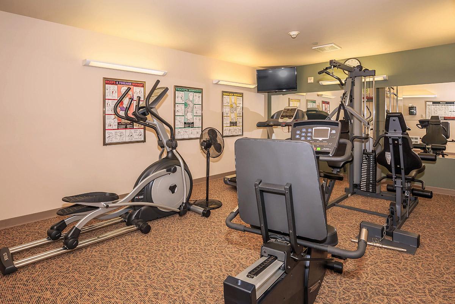
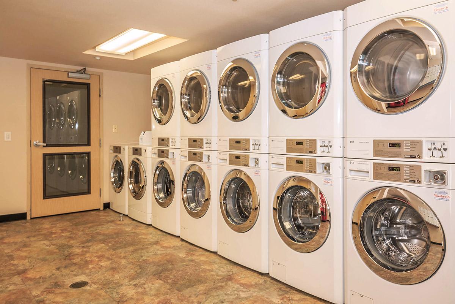


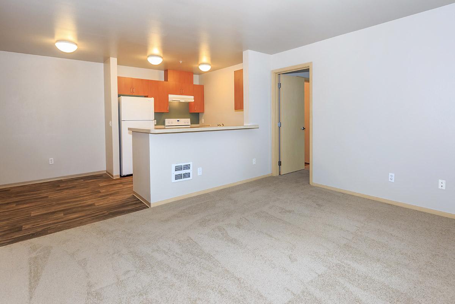


Neighborhood
Points of Interest
The Village at Overlake Station
Located 2580 152nd Ave NE Redmond, WA 98052Bank
Cinema
Coffee Shop
Elementary School
Entertainment
Fitness Center
Grocery Store
High School
Hospital
Middle School
Park
Post Office
Preschool
Restaurant
Shopping
Shopping Center
University
Contact Us
Come in
and say hi
2580 152nd Ave NE
Redmond,
WA
98052
Phone Number:
425-746-3338
TTY: 711
Fax: 425-882-2861
Office Hours
Monday through Friday: 9:00 AM to 5:30 PM. Saturday: 9:00 AM to 4:30 PM. Sunday: Closed.